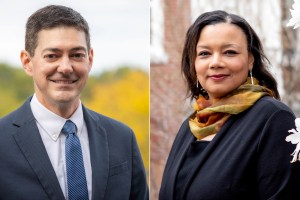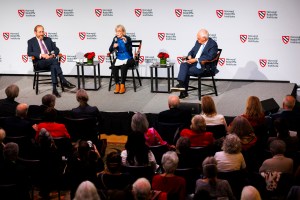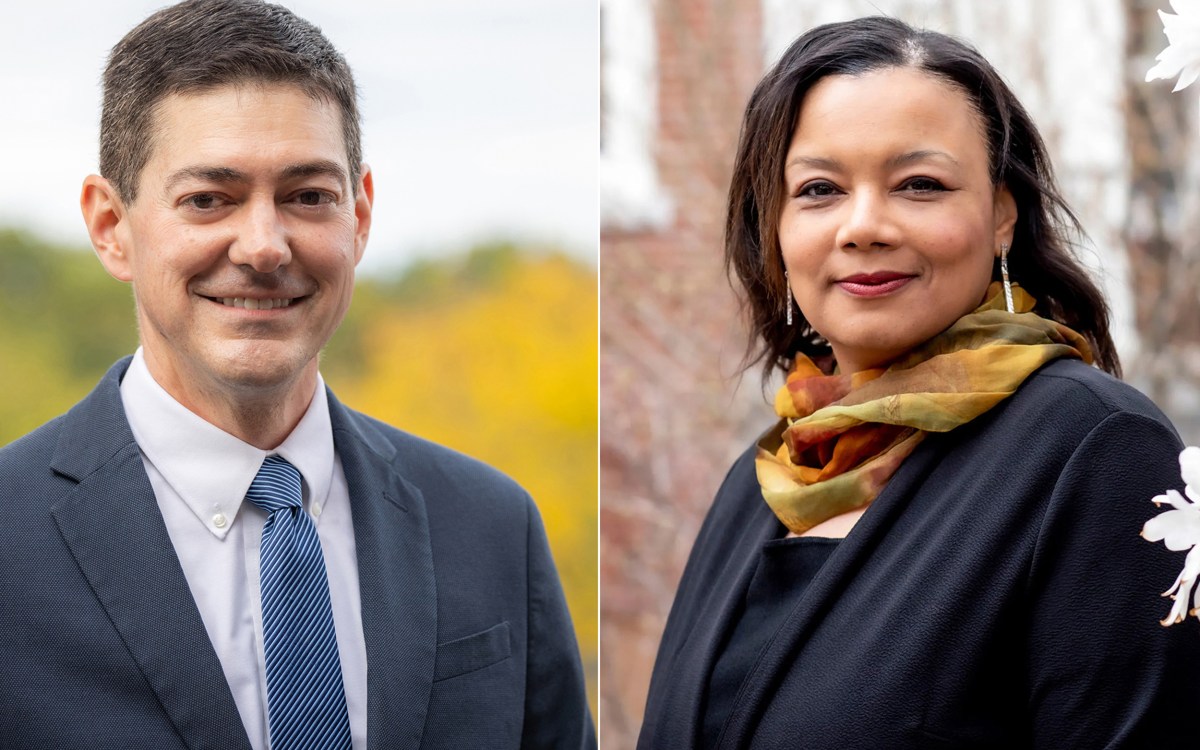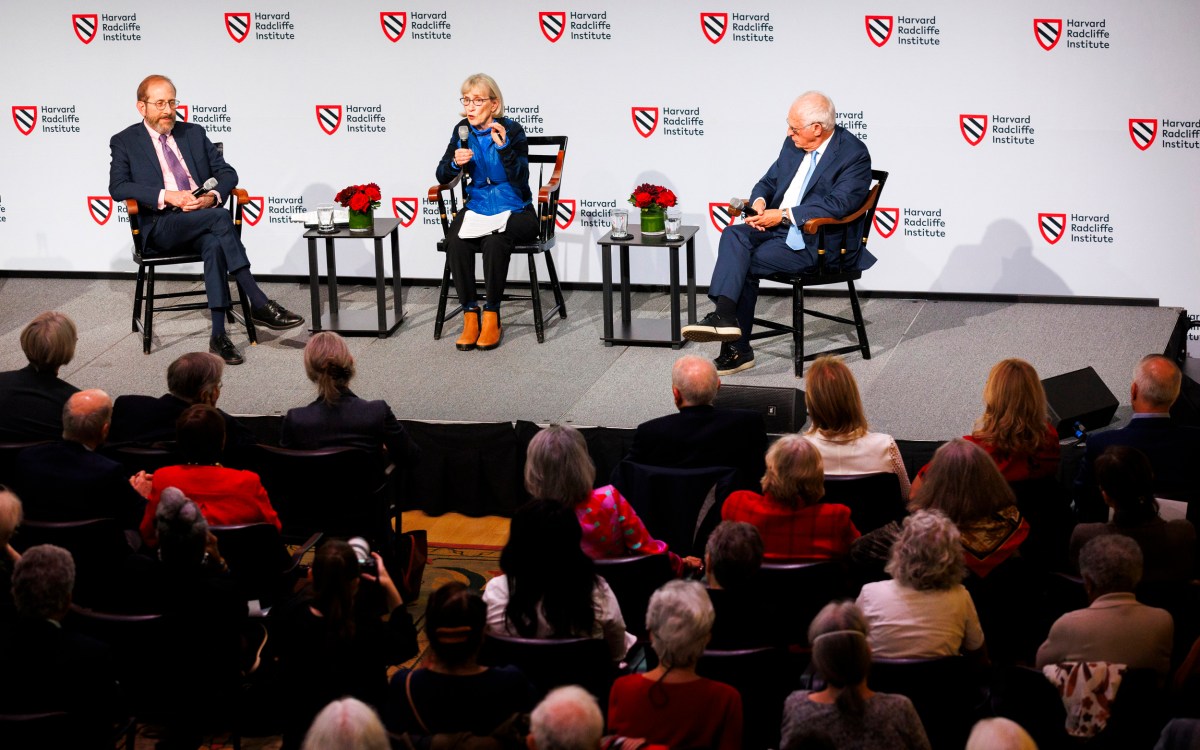BRA approves Allston development plan
Vote lets Harvard’s effort move ahead
The Boston Redevelopment Authority (BRA) unanimously approved Harvard’s 10-year development plan in Allston last night, giving the initial green light to seven new building projects and two major renovations.
The approval of an institutional master plan (IMP) covers three new buildings and one renovation at Harvard Business School (HBS), a 200-room hotel and conference center on Western Avenue, a mixed-use institutional building on the site of the former Charlesview apartments, renovations to the Soldiers Field Park graduate student housing, a major renovation of and addition to Harvard Stadium, and a new home for Harvard basketball. While the approval establishes zoning guidelines for the projects contained in the IMP, each project will have to undergo further review.
The approval is a key step in the realization of Harvard’s long-visualized future in Allston and comes after a year of intensive community engagement. In creating the document, the University drew upon previous planning efforts and input from neighbors and the Harvard Allston Task Force. The result is a proposal that is not just about bricks and mortar, but about furthering Harvard’s academic needs while integrating the University and community through educational programs, shared spaces, and pedestrian-friendly, environmentally sustainable public improvements.
“Taken together and considered alongside the science building soon to be back under way on Western Avenue, and the residential and retail complex soon to break ground at Barry’s Corner, the program represents important progress toward the long-term vision of a more integrated, expansive, and lively presence for Harvard on both sides of the Charles,” said Harvard President Drew Faust.
The plan contains 1.4 million square feet of new construction and 500,000 square feet of renovated space. When combined with previously approved projects, it will add significant vitality and enrichment to Barry’s Corner, enhancing the area for both Harvard and the Allston community.
Earlier this year, the BRA approved — and ground will soon be broken on — the Barry’s Corner Residential and Retail Commons, to be developed by Samuels & Associates, Harvard’s real estate partner. Located at the crossroads of campus and community where Western Avenue and North Harvard Street meet, the commons project combines 325 units of market-rate rental housing with ground-level retail and pedestrian-friendly sidewalks.
Later this year, site preparation will start on a science building at Western Avenue that will give the School of Engineering and Applied Sciences room to grow. Nearby, newly renovated space at 224 Western Ave. now houses the Harvard Ceramics Program and will be the future home of an expanded Harvard Education Portal, contributing to the activity in the area.
The collective results of this 10-year plan will be transformative for both Harvard and the University’s neighbors. The transformation is not about buildings alone, but includes new roads to improve traffic flow; the creation of green spaces, including a new Rena Park south of Western Avenue; a pedestrian path through Harvard’s athletic fields to the Charles River; and the preservation and enhancement of a grove of trees at Barry’s Corner.
“Harvard’s Allston development represents a shared opportunity for growth that will be transformative for the University, the Allston community, and the city of Boston,” said Executive Vice President Katie Lapp. “As Harvard builds for the future in Allston, we will continue to enhance the local community with new, vibrant, walkable places and spaces, strengthen Barry’s Corner as a crossroads for University and community interaction, and contribute to the social, economic, and environmental well-being of Boston.”
The construction will be financed in a variety of ways. Development in Allston will be a major focus of the $6.5 billion Harvard Campaign, which kicked off in September. One project with financing ready is HBS’s Ruth Mulan Chu Chao Center. The building, a 90,000-square-foot replacement for the Kresge Building, will serve the School’s executive education program and is financed with a $40 million gift from the Chao family.
Neighbors and partners
The Allston development also will enhance the University’s ties with the community through three main avenues. The first involves creating a permeable campus that removes existing impediments to pedestrian circulation and includes street-facing, community-activating uses. The second is a program of community benefits tied to the IMP process. The third involves creating a “transformative project,” which is part of the cooperation agreement for the science building.
As part of the IMP process, Harvard during the summer proposed a $38 million community-benefits program. The program builds on presentations by various Allston Harvard Task Force subcommittees and draws from popular existing programs — due to expire in 2018 — established as part of the 2008 science cooperation agreement.
Among the programs are the Education Portal at 175 North Harvard St., Harvard Allston Partnership Fund grants to community organizations and nonprofits, scholarships for Allston-Brighton children and adults, an array of educational partnerships with community schools, and workforce development programs. The “Ed Portal” has already grown far beyond the modest community education center that was originally envisioned in 2008. BRA Deputy Director Linda Kowalcky cited the portal last spring as an area where Harvard has gone “over and above” its obligations in the earlier agreement.
Ed Portal membership is open to any neighborhood resident and has expanded from 455 in 2009 to nearly 2,000 this year.
An additional $8.5 million is proposed for public enhancements, such as streetscape upgrades, improved signaling and road crossings, and park maintenance. This includes a “public realm flexible fund” that will provide the opportunity for public and other community priorities to be selected for partial or full funding through a yet-to-be-determined review process involving the Allston community, Harvard, and the city.
Also included in this sum is an allocation for a transformative project at 224 Western Ave., a new community hub centered around the growing Ed Portal and the ceramics studio. The facility will offer education and workforce training, health and wellness, and arts and cultural programming for the neighborhood.
A centerpiece of the transformative project will be a new educational effort growing from the edX online education program. That will bring Harvard classes to Allston residents through AllstonX, a program that combines edX’s online learning approach with in-person interaction with Harvard faculty, teaching assistants, and students.
“AllstonX is … essentially aligning what we do in Allston and what we share with the community of Allston with the University’s priorities and with the larger possibilities in terms of education and broad access to educational materials,” said Ed Portal Director Robert Lue, director of life sciences education and professor of the practice of molecular and cellular biology. “It flows from the Ed Portal’s founding principles, but it’s a significant growth of what the Ed Portal does. It’s a transformation of the Ed Portal. It’s much bigger, it’s much broader, and in our view much more impactful across more segments of the Allston community than what we have done before.”
Space for business, a renewed landmark
Most of the building projects in the IMP approved Thursday will be built on land already developed for academic purposes, including for HBS and the University’s athletic facilities.
In addition to the Chao Center, HBS will replace Burden Hall with a 140,000-square-foot classroom and academic building, construct a 110,000-square-foot faculty and administrative building, and renovate the interior of 78,000-square-foot Baker Hall.
The IMP includes plans for a hotel and conference center on Western Avenue near Soldiers Field Road, which would have 26,500 square feet of meeting space. In addition, it includes renovation of 423,000 square feet of graduate student housing at nearby Soldiers Field Park. The project will be the first significant renovation since the housing opened in 1974 and will include both cosmetic and system upgrades.
Harvard Athletics has two major projects under the IMP. The first is a renovation of and addition to Harvard Stadium, which was built in 1903 and is a national historic landmark. The project will add an elevator, locker rooms, meeting and office space, an upgraded press box, and enclosed club seating, and will provide improved accessibility to visitors with disabilities.
The IMP also includes a new basketball venue close to Barry’s Corner south of the Harvard track that will hold 1,000 more seats than the current 2,000 at the Lavietes Pavilion. Though basketball will be the best-known occupant of the building, most of the 270,000 to 340,000 square feet will be for multi-use purposes such as street-level retail, graduate student housing, and institutional office space.
The last major development effort in the IMP is the Gateway Project, which will be built on part of the site formerly occupied by the Charlesview Apartments. The 300,000-square-foot project will contain academic and administrative space on its upper floors, but is designed for ground-level retail space as part of the broader goal to enliven Barry’s Corner with pedestrian traffic.
“No institution of higher education has a more exciting opportunity for innovative growth in an intellectual and entrepreneurial environment as dynamic as we have in Boston and Cambridge,” Faust said in a September speech. “The future we face together calls for a campus that embodies and enables our ambitions for learning and discovery. In Cambridge, in Longwood, and in Allston, what we can be depends fundamentally on the spaces we create, renew, and inhabit.”



